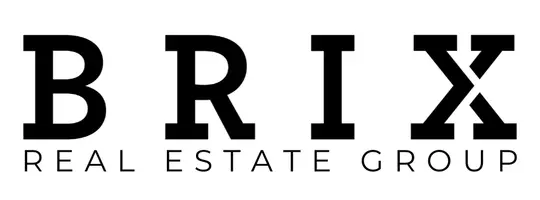$691,888
$688,800
0.4%For more information regarding the value of a property, please contact us for a free consultation.
106 Tuscany Ridge TER NW Calgary, AB T3L3A6
4 Beds
3 Baths
1,439 SqFt
Key Details
Sold Price $691,888
Property Type Single Family Home
Sub Type Detached
Listing Status Sold
Purchase Type For Sale
Square Footage 1,439 sqft
Price per Sqft $480
Subdivision Tuscany
MLS® Listing ID A2207178
Sold Date 04/19/25
Style 2 Storey
Bedrooms 4
Full Baths 2
Half Baths 1
HOA Fees $25/ann
HOA Y/N 1
Originating Board Calgary
Year Built 2004
Annual Tax Amount $3,826
Tax Year 2024
Lot Size 3,207 Sqft
Acres 0.07
Property Sub-Type Detached
Property Description
LOCATION! LOCATION! LOCATION! Don't miss out on the opportunity to own a fantastic, beautiful home in the highly desirable Tuscany neighbourhood! Featuring 4 spacious bedrooms and 2.5 bathrooms, This beautiful two-story house boasts over total 2,000 square feet of living space, with a western exposure that allows for an abundance of natural sunlight. The open and spacious main floor features modern looking, while the well-appointed gourmet kitchen offers sparkling marble countertops, generous storage, and upgraded stainless-steel appliances. Fabulous BASEMENT! The fully finished basement has been professionally developed and features a recreation room with lots of storage and plenty of room to create your own space. The upper-level also has been FULLY RENOVATED and Oversized 24' x 24' Garage provides extra room for all your desired toys and camping / sports gear. This home is in a great location, with easy access to all the amenities of the Shopping Plaza, as well as excellent schools and the C-train Station. There is always more things! Garage Attic Storage, Central Air Condition in 2022, Roof Shingles in 2021, Hot Water Tank in 2023. Don't wait **Take the 3D tour** and see for yourself just how magnificent this home truly is! Call your favourite Realtor to book a showing today
Location
Province AB
County Calgary
Area Cal Zone Nw
Zoning R-CG
Direction W
Rooms
Other Rooms 1
Basement Finished, Full
Interior
Interior Features Ceiling Fan(s), Granite Counters, High Ceilings, No Animal Home, No Smoking Home, Open Floorplan, Pantry, Recessed Lighting, See Remarks
Heating Forced Air, Natural Gas
Cooling Central Air
Flooring Carpet, Hardwood, Tile
Fireplaces Number 1
Fireplaces Type Gas, Living Room
Appliance Dishwasher, Dryer, Electric Stove, Humidifier, Range Hood, Refrigerator, Washer, Water Softener
Laundry In Basement
Exterior
Parking Features Alley Access, Double Garage Detached, Insulated, Oversized, See Remarks
Garage Spaces 2.0
Garage Description Alley Access, Double Garage Detached, Insulated, Oversized, See Remarks
Fence Fenced
Community Features Clubhouse
Amenities Available None
Roof Type Asphalt Shingle
Porch Deck, Front Porch, Patio
Lot Frontage 16.5
Exposure W
Total Parking Spaces 2
Building
Lot Description Back Lane, Back Yard, Corner Lot, Front Yard, Landscaped, Lawn, Low Maintenance Landscape, See Remarks
Foundation Poured Concrete
Architectural Style 2 Storey
Level or Stories Two
Structure Type Concrete,Vinyl Siding,Wood Frame
Others
Restrictions None Known
Tax ID 95197537
Ownership Private
Read Less
Want to know what your home might be worth? Contact us for a FREE valuation!

Our team is ready to help you sell your home for the highest possible price ASAP





